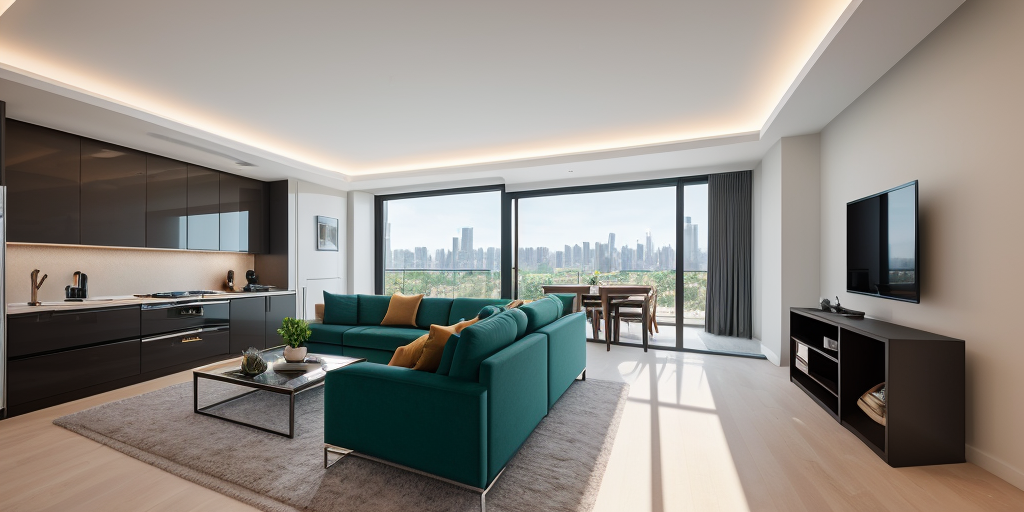
Villier Street
Hyde
STATUS: Planning
COST: £2m
ROLE: Full Architectural Services
Nestled within the charming town of Hyde, our architectural endeavour at Villiers Street stands as a testament to our commitment to community growth and sustainable living. This exciting new project comprises twelve 1-2 bedroom apartments, all thoughtfully designed with both aesthetic beauty and practical functionality in mind.
Beyond the provision of comfortable living spaces, the Villier Street project extends its design considerations to include impressive landscaping, ample parking, and a plethora of ancillary spaces, ensuring that every element of modern urban life has been catered for.
Potential Impact
The Villiers Street project is not just another apartment complex - it is a crucial investment in the Hyde area. With the increasing demand for residential spaces in Hyde, our development project takes a significant stride towards addressing this pressing need.
In line with our ethos of designing spaces that blend harmoniously with their environment and improve the quality of life of their inhabitants, the Villiers Street project is designed to be an enriching addition to the local landscape. Our design approach respects the character of Hyde while also providing a fresh, contemporary architectural narrative.
Architectural Services Provided
As lead architects, we are providing full architectural services for the Villiers Street project, from concept to completion. Our team will navigate the complexities of planning and design, ensuring that every detail aligns with our client's vision and the project's requirements.
We are committed to delivering architectural excellence that is functional, sustainable, and aesthetically pleasing. At every stage, we ensure our design principles align with our client's goals and the wider community's needs.








